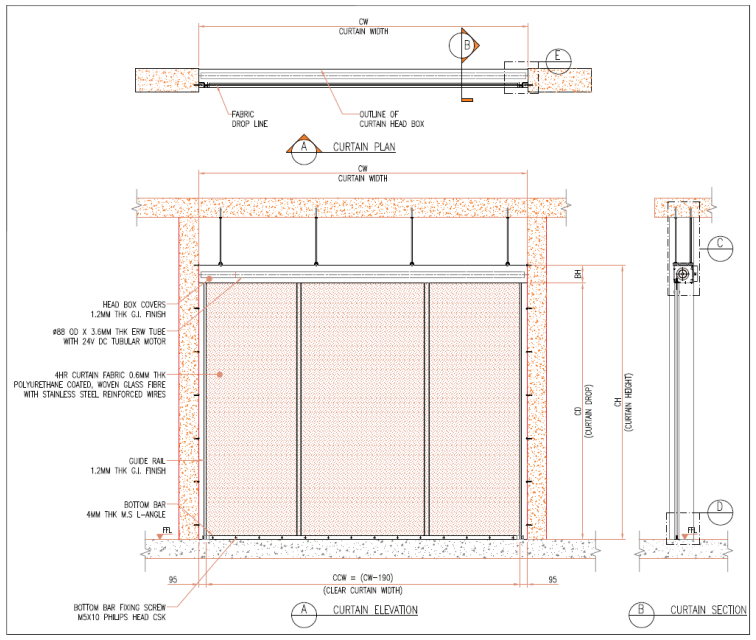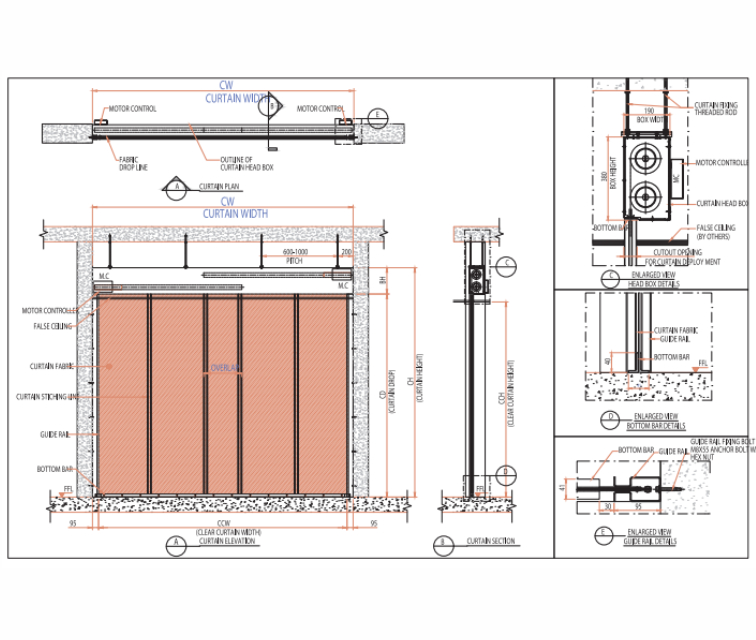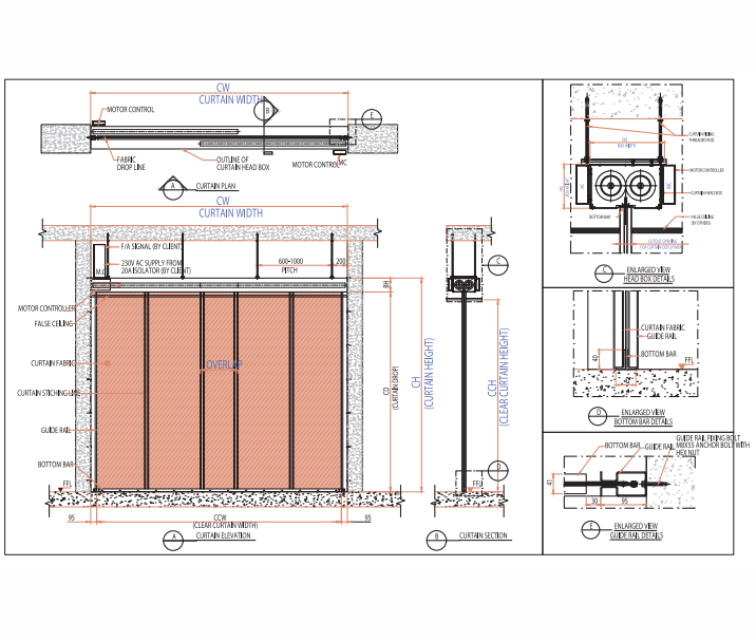Smoke Curtains

Lift Doors
HBC Group Fire Curtains offers a solutionthat combines fire safety and architecturalflexibility. Fire curtains are fire-resistant barriersdesigned to deploy in the event of a fire, creatinga partition and preventing the spread offlames, smoke, and heat. This partition createsa protected means of escape for buildingoccupants and also compartmentalizes thefire to limit its impact on the structure andits occupants.

Lift Lobbies
Using smoke and fire-rated curtains to create aprotected lobby in front of a bank of elevatordoors is an innovative solution that offerspothfire safety and architectural flexibility. Thisapproach can replace the need for constructinga physical smoke and fire-rated partition.

Escalators &Internal Stairs
Smoke curtains can be used around the lowerlevel to create a deep reservoir to prevent smokefrom migrating to the upper levels. Fire curtainscan be used to seal off the stairwell completelyif required. Inte igent control systems linkedto the escalator operation can be provided tomaintain adequate means of escape.
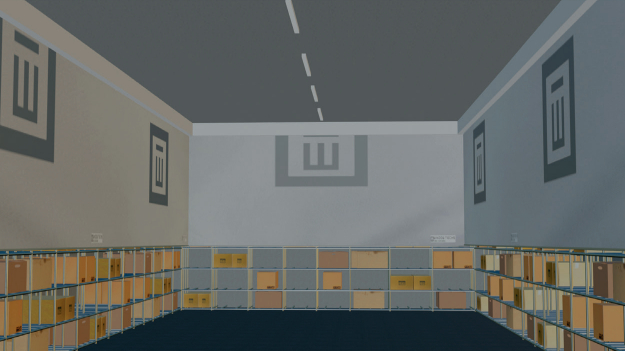
Smoke Compartmentation
Smoke compartments are designed to preventthe spread of smoke throughout a building.especially during a fire emergency. They limit themovement of smoke, a significant hazard tooccupants’ health and can hinder evacuationefforts. Effective smoke compartmentation isessential for creating safe and navigable escaperoutes, allowing occupants to evacuate whileminimizing smoke inhalation.
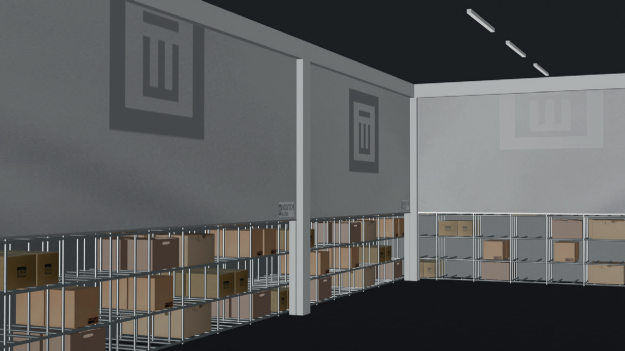
Smoke Channelling
Designing smoke channels with proper consideration for large extraction units is crucialfor an effective smoke control strategy. Smokechannels are pathways designed to manage themovement of smoke during a fire emergency,guiding it towards extraction units to improveevacuation routes and maintain safe conditionswithin a building.

